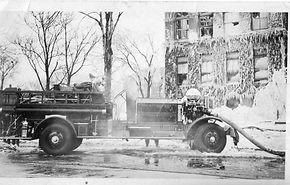
History of Western International High School
The history of Western High dates 'way back to August 8, 1895 when the Detroit Board of Education voted to establish a west side High school. This school began September 3, 1895 when school was started in what was known as the Webster Grammar School. Two years later on Oct. 8, 1897 the Board of Education gave the official name of Western High School to the West Side High School. In October of 1897 Western started at its present location at 1500 Scotten Avenue. The original building was enlarged twice, once in 1907 and then again in 1924. However, the building was destroyed by fire in February, 1935. Two years later in 1937, the building as we knew it was completed.





Western High School, Detroit, Michigan
Western High School, Detroit, Michigan
Project type: Educational, Schools
New Deal Agencies: PWA
Completed: 1937
Project Description
"The new Western High School replaced, on a greatly enlarged scale, a high-school building was that destroyed by fire in the winter of 1935. It occupies the same site as this former building. The building is three stories and a partial basement in height and is approximately 300 feet square. The auditorium, which is 96 by 110 feet, occupies the core of the structure and is entirely surrounded by corridors from which open the classrooms and laboratories. The auditorium is on the first floor. It seats 1,300 on this floor, and its balcony, which is entered from the second and third floor corridors, accommodates 700 more. The stage is very well equipped. On the first floor are administrative offices, 2 large study halls, a music department, biology department, shop 36 by 110 feet, a large cafeteria, and a garage and repair shop. The second floor is occupied by the library, study halls, laboratories, classrooms, and the gymnasium. The third floor accommodates classes in typewriting, bookkeeping, the arts, mechanical drawing, and the physics laboratory. The building is fireproof throughout. The exterior walls are red face brick with stone and wood trim. The project was completed in August 1937. It has a volume of 3,500,000 cubic feet. The construction cost was $1,082,058 and the project cost $1,136,309."
Project Details
Federal Cost Local Cost Total Cost Project #'s 1136309
Source notes
C.W. Short and R. Stanley-Brown. "Public Buildings: A Survey of Architecture of Projects Constructed by Federal and Other Governmental Bodies Between the Years 1933 and 1939 with the Assistance of the Public Works Administration." (1939).

